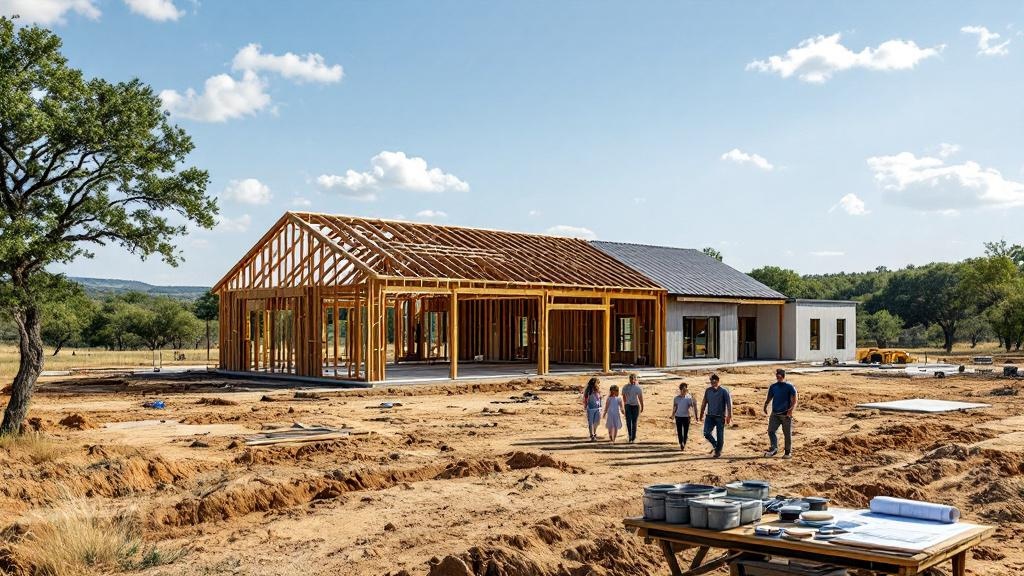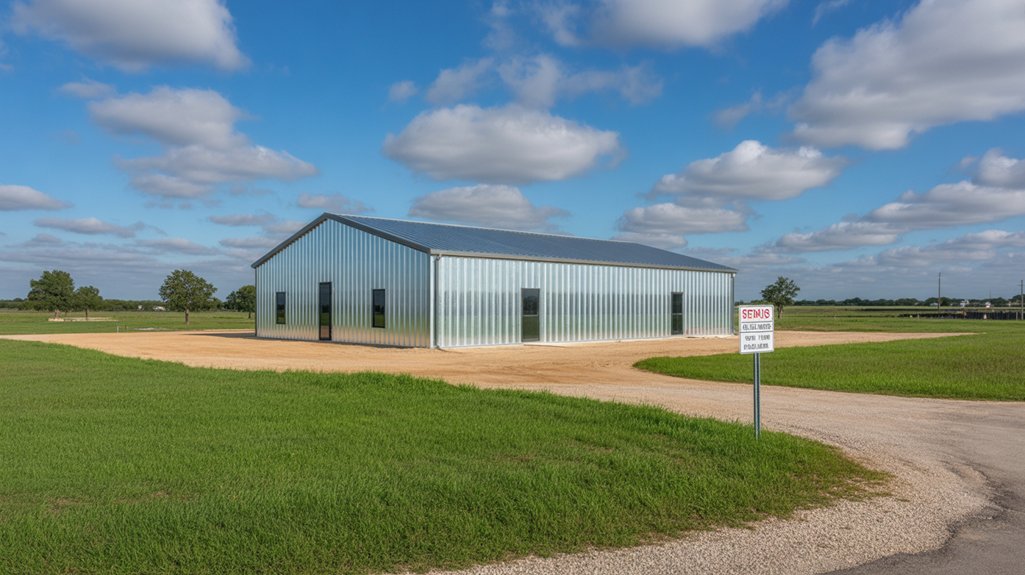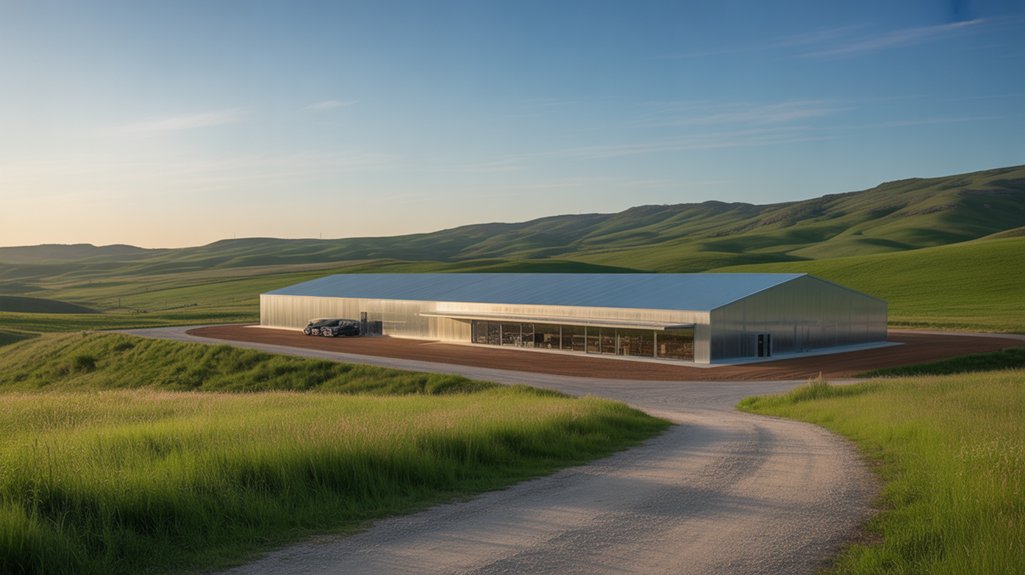Building your barndominium doesn’t have to be complicated. At Suburban Buildings, we guide you through each step of the barndominium building process in Boerne, ensuring your vision is realized without the usual stress. From understanding your needs to the final walkthrough, we handle it all. You might be wondering how we manage permits and compliance, for instance. Let’s explore the seamless barndominium building process in Boerne that keeps everything on track, so you can focus on making your dream space a reality.
Key Takeaways for Your Barndominium Building Process in Boerne
- Engage in thorough requirement gathering to clarify your vision and must-have features for your barndominium building process in Boerne.
- Collaborate with a design team to create a functional layout that maximizes space and natural light.
- Secure necessary permits and ensure compliance with local zoning laws and building codes to avoid delays in the barndominium building process in Boerne.
- Choose construction materials and foundation types that align with your budget and design vision.
- Conduct a final walkthrough to verify all details and functionality before receiving the keys to your new home, marking the completion of your barndominium building process in Boerne.
Clarifying Your Vision and Requirements for the Barndominium Building Process in Boerne
Before starting the barndominium building process in Boerne, it is essential to clarify your vision and specific requirements. To begin with, thoroughly consider how you will use the space, whether as a family home, a rental property, or a workshop. Therefore, identify essential features, such as the number of bedrooms and bathrooms, and any unique amenities like a home office or hobby area. Documenting detailed ideas and sketches will, furthermore, help ensure your design aligns with your long-term goals for your barndominium in Boerne. Additionally, consider budget constraints and local zoning regulations to establish a strong foundation for your project.
Tailoring Your Design and Plan for the Barndominium Building Process
Now that your vision and requirements are clear, focus on custom design and planning for your barndominium. This stage, by all means, blends design aesthetics with functionality, as you collaborate with our design team to create a layout that reflects your style and optimizes space. Consider open spaces, natural light, and seamless room flow. Moreover, incorporate unique features that truly showcase your personality. Furthermore, use advanced 3D modeling and virtual walkthroughs to visualize and adjust your design, consequently ensuring every detail aligns with your dream. This collaborative design phase is crucial in the barndominium building process in Boerne.
Navigating Permits and Compliance in Boerne
As you progress in the barndominium building process in Boerne, securing necessary permits and ensuring regulatory compliance is absolutely crucial. Indeed, the permitting process can often be complex and time-consuming, varying significantly by location. To begin with, start by diligently checking local zoning laws and building codes to proactively avoid future delays. Furthermore, gather all required documentation, including detailed site plans and precise construction details, to streamline your application. Consult extensively with local officials or experienced professionals for invaluable guidance. Ultimately, stay organized and proactive to effectively address any unforeseen issues that may arise. Successfully navigating permitting will, consequently, facilitate a smoother construction phase and help realize your barndominium dream on time.
The Construction Journey: Steps in the Barndominium Building Process in Boerne
After obtaining the necessary permits, begin the actual construction of your barndominium by selecting the appropriate foundation type. This could be a concrete slab, a crawl space, or even pier and beam, depending on site conditions and local requirements, all critical steps in the barndominium building process in Boerne. Once the foundation is securely in place, choose construction materials that fit your vision and budget, with options like durable steel frames or classic wood.
As the structure progresses, maintain clear and consistent communication with your contractor to ensure a remarkably smooth process. This meticulous oversight will, furthermore, ultimately lead to the finishing touches that will transform your barndominium into a comfortable and deeply personalized home, a testament to the efficient barndominium building process in Boerne.
Customizing Your Interior Spaces
After completing the structural shell of your barndominium, you enter an exciting phase of personalized interior design, allowing you to showcase your individual taste and lifestyle. With remarkable design flexibility, you can, consequently, choose every element, from floor plans to finishes, ensuring that colors, textures, and layouts perfectly complement your daily life. Whether you prefer a rustic farmhouse vibe, a minimalist modern look, or something uniquely custom, the customization options are vast, including cabinetry, lighting, and flooring. This level of personalization, furthermore, guarantees your barndominium feels uniquely tailored to your comfort and style, marking an important step in the barndominium building process in Boerne.
Final Inspection and Handover in the Barndominium Building Process in Boerne
Before you officially move into your splendid new barndominium, the final walkthrough and subsequent key handover represent crucial, culminating steps in the barndominium building process in Boerne. This comprehensive final inspection is designed to meticulously ensure that every detail aligns perfectly with your initial vision and the highest quality standards. During this critical phase, focus intently on the following aspects:
- Verify All Finishes: Meticulously check for any missing or imperfect finishes, ensuring everything is completed precisely to your liking.
- Inspect Appliances and Fixtures: Confirm that all installed appliances and fixtures are fully operational and function perfectly.
- Review Final Details: Reconfirm that all chosen colors, materials, and specific design choices have been accurately implemented.
- Address Last-Minute Concerns: Discuss any outstanding issues or minor adjustments that may require immediate attention, ensuring all concerns are addressed before acceptance.
This rigorous process not only guarantees complete client satisfaction but also marks an incredibly exciting and seamless transition into your brand-new home, the culmination of your entire barndominium building process in Boerne. You are, therefore, just moments away from starting this wonderful new chapter in your custom-built barndominium.
Overall Conclusion: Your Dream Realized Through the Barndominium Building Process in Boerne
In conclusion, the barndominium building process in Boerne with Suburban Buildings is a truly collaborative journey focused on crafting your dream home. We meticulously guide you from the initial concept to the final inspection and key handover. Each phase is, furthermore, precisely coordinated to ensure every detail aligns with your vision, ultimately transforming your aspirations into a tangible reality and creating a space for cherished memories. Ultimately, by following this structured barndominium building process in Boerne, your dream home will not only meet but exceed your expectations.
Building your barndominium in Boerne is a collaborative journey with Suburban Buildings, ensuring your vision is realized seamlessly. We guide you through every step, from design to permits and final touches, making the process stress-free. Ready to turn your barndominium dream into a reality? Contact Suburban Buildings today to begin your project.




