Your Trusted Partner
Transform Your Vision into Reality
Explore our innovative design tool, tailored for both residential and commercial steel building projects. Our platform is user-friendly and helps you create the perfect structure for your needs.
Achieve More
Discover Your Design Potential with Our Tool
Our design tool helps you bring your projects to life, whether for home or business. It’s easy to use and allows you to customize designs to fit your specific needs. Imagine crafting the perfect texas steel building design structure, fine-tuning every detail to get it just right. With a user-friendly interface, the tool not only helps visualize your concepts but also makes the process enjoyable. You’ll find features that allow you to explore various styles and layouts, ensuring that your idea evolves into a reality. Take advantage of this opportunity and see how our design tool can streamline your project planning and execution, giving you a clear picture of what’s possible.
Your Journey Begins
Step-by-Step Process to Design Your Dream Project
This timeline guides you through the steps of using our design tool. Each phase is crafted to help you envision your project clearly, making the process straightforward and engaging. Follow along as we outline how you can turn your ideas into plans with just a few clicks.
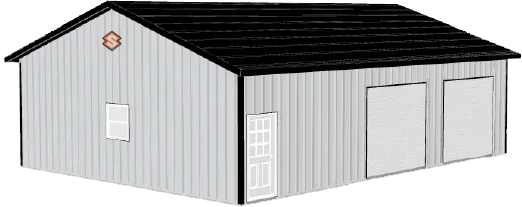
Garage or Hobby Shop
Start designing your Garage or Hobby Shop right from our template. This Garage/Hobby Shop is 30’x40’x10′ and has plenty of room for a couple of vehicles, lawn equipment, tool bench, tool boxes and more.
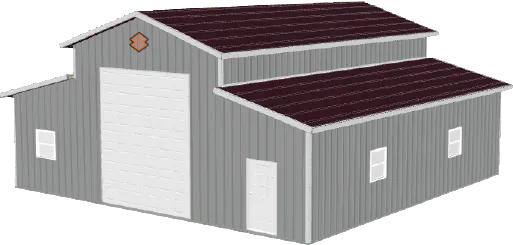
Texas Ranch RV Building
Start designing your building using our Texas Ranch RV Building. The Texas Ranch RV Shed is 40’x40′ overall with the center section comprising of 20x40x16 with 2- 12wx14t Overhead doors for easy drive through capabilities. It also has 2- 10’x40’x10′ attached enclosed lean-to’s that come together to create the ultimate RV Building that all of your friends will be jealous of.
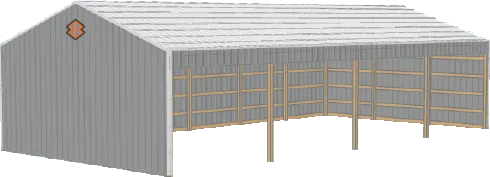
Open Sided Shed
This template is a 30’x60’x12′ Open Sided Shed with 4- 15′ bays. This one is perfect for those who need a place to keep your tractors, equipment, hay or anything else covered and dry.
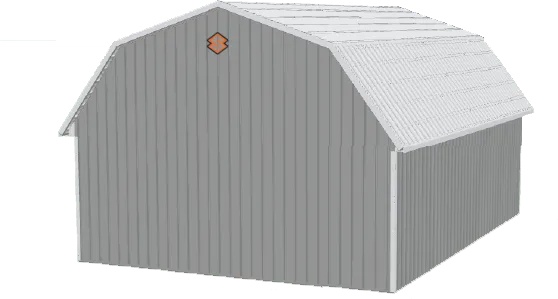
Barn
If you need a building that has the capabilities of built in overhead storage this is the one. You have the floor space to store things that you need to get to on a more regular basis and could have a loft to store your holiday decorations or other things that you don’t need on a day to day basis.

Big Ag Building
If you work the land for a living and need space for large equipment you may want to start designing with our 60’x120’x16′ Big Ag building.
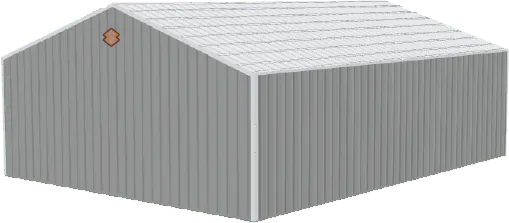
Custom Post-Frame Building
If none of our templates fit your needs you can start here and Design your own Custom Post-Frame Building here.
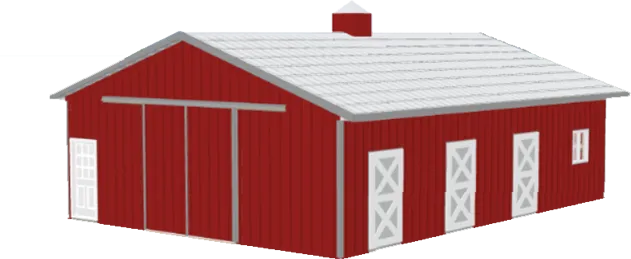
Stall Barn
If a stall barn is what you desire, start here, with our 3 Stall Barn. It has 3- 10’x10′ stalls with divider grills between them and a 10’x10′ Tack Room. That leaves your 10’x30′ drive through center open and the whole other 10’x30′ for you to use for Hay or maybe a Wash Bay. *The stalls and tack room are not shown.
Start Designing with Us Today
Frequently Asked Questions
Here are some common queries regarding our design tool.
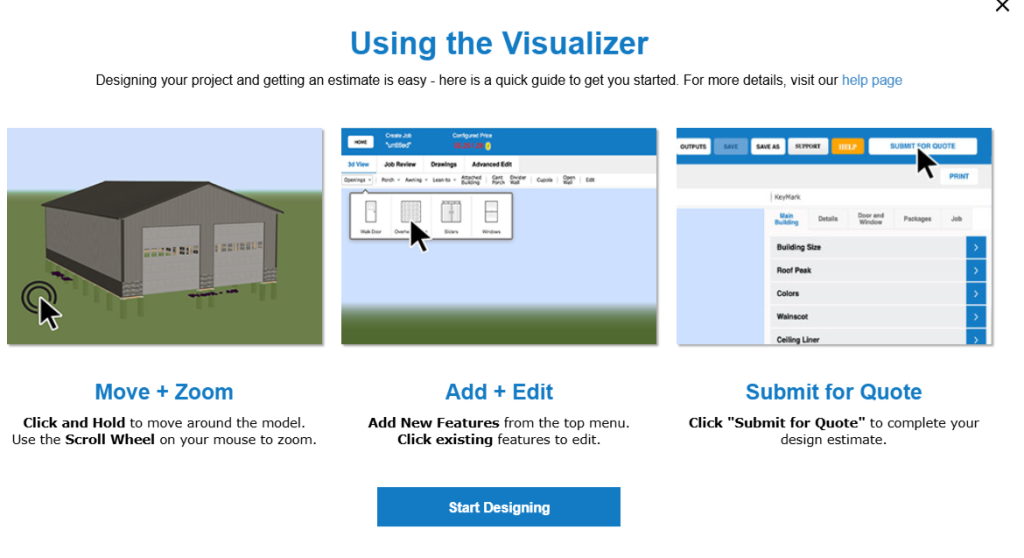
You can design various projects using our tool, from residential homes to commercial buildings. The flexibility allows you to tailor your designs based on specific requirements and styles, ensuring every project is unique.
Texas Steel Building Design sparks innovation. Learn standards from AISC.
Absolutely! Our design tool is built for ease of use. You can navigate through the features without prior experience, making it accessible for everyone.
Yes, you can save your designs at any stage. This feature allows you to revisit and modify your projects as needed before finalizing your plans.
If you have questions at any point, our support team is here to help. You can reach out via email or call us directly for guidance and tips.
Indeed! We offer a range of tutorials to help you get started and make the most of our tool. You can find these in the support section of our website.
Texas Steel Building Design with Suburban Buildings brings your ideas to life. Call 830-308-4100 or visit Suburban Buildings for free quotes on steel buildings, barndominiums, and more.
