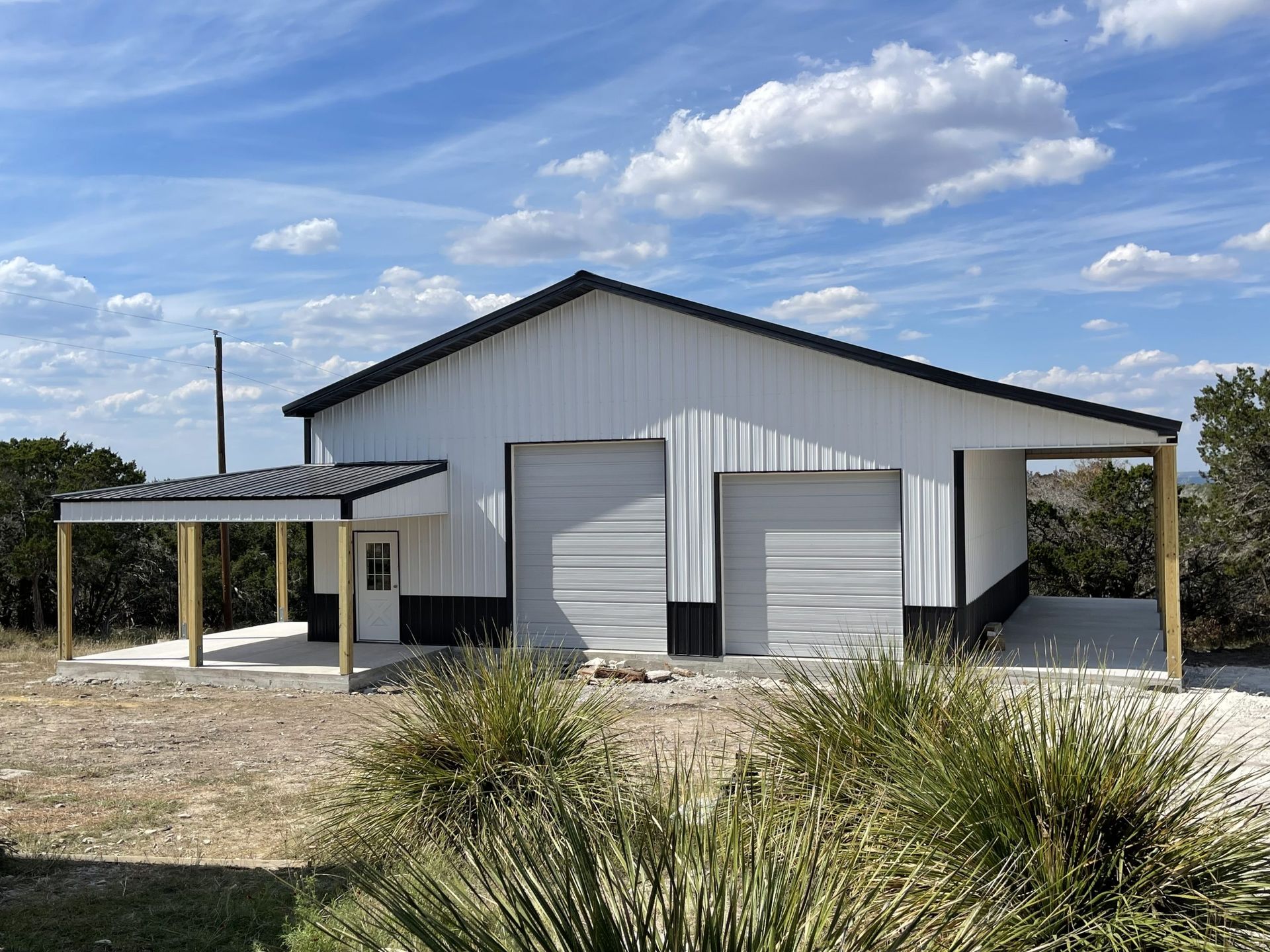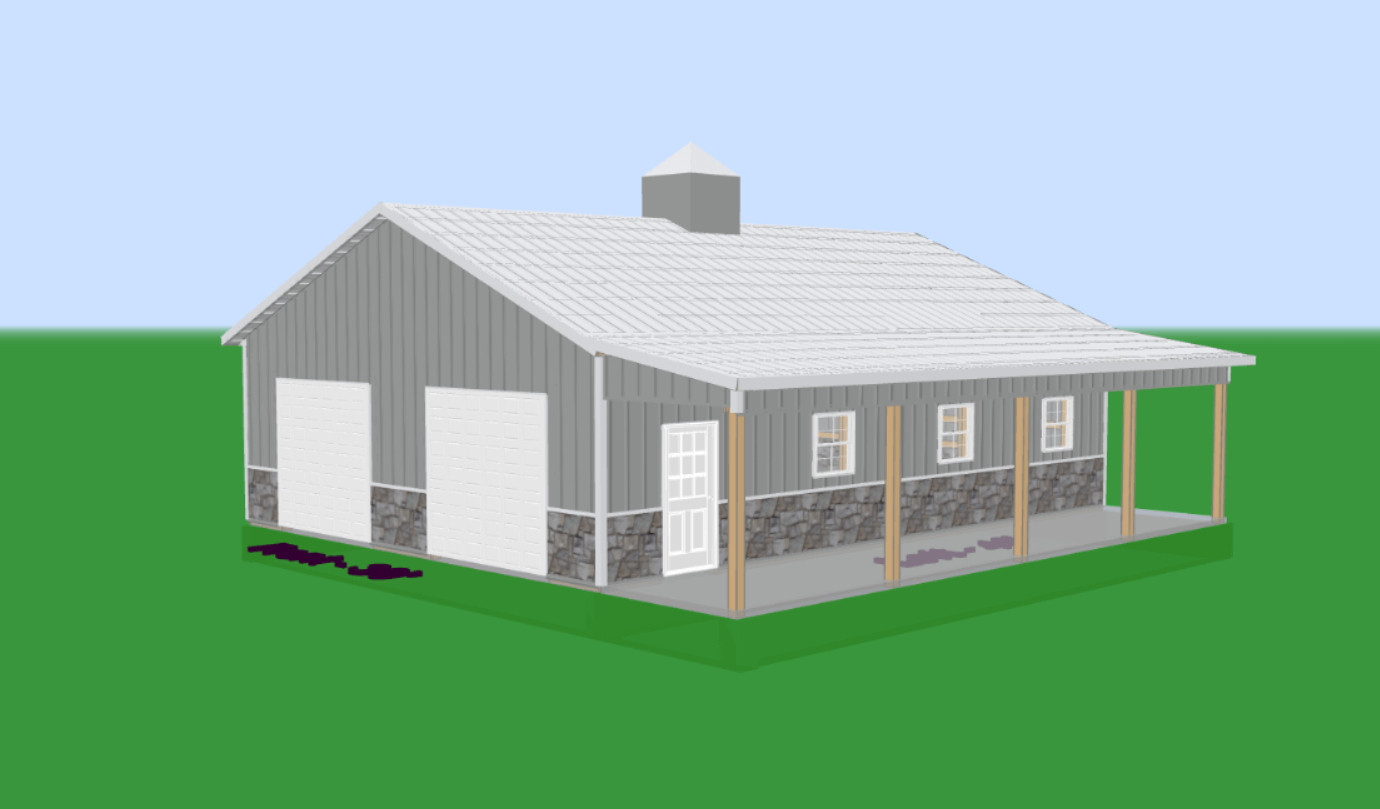Process
Build Your Dream
We understand that a project like this can be stressful for you. At Suburban Buildings we built our business with the idea of making the process as simple as possible for you while being completely transparent. We believe that transparency and communication are the key to exceptional customer service. From concept through completion trust me when I say that we look forward to the opportunity to build for you!
How We Do It
Our Process
We have our 9 step process outlined below to help you understand what it’s going to take to get your new Suburban Building from concept all the way through completion. We can explain each step in more detail during our project consultation with you.

Step 01
Request for Estimate
Fill out our Request for Estimate form. Please fill it out as complete and as accurately as possible. This will help us as we begin to prepare for your design consultation.
Step 02
Design Consultation
We will contact you for a personal design consultation. After we have a clear understanding of your needs we will design your building on our 3D Software and provide you with visuals of what your new building will look like.
Step 03
Site Visit
Once you have a design and proposal in hand and decide to move forward with us, we will want to have a site visit to ensure that where you want to put the building will work. You will need to know what your set backs are and where your water/sewer laterals are running through your property.
Step 04
Permit Preparation
We will work with you to determine what your local building code requires. If you are building in a non-coded area, we will go straitght to approval. If code requires project specific engineering, your job will be sent to an engineer. Otherwise if you need a permit, we will gather up the documents that you need to apply for your permit.
Step 05
Process Materials
Once your permit has been issued, we will begin to process all of the materials to build your new building. This is also when site clearing and pad preparation should begin.
Step 06
Pre-Scheduling
Upon completion of the building pad and materials have been ordered, we begin to look at tentative delivery dates. Because we are a construction company and we have to partner with mother nature on every project, this step is a moving target and gets updated everyday leading up to delivery. This will ensure that your materials are not laying on the ground too long before construction begins.
Step 07
Delivery
Your delivery date will be based on when our next available construction crew will be ready to start your project. The tentative delivery date is adjusted each week leading up to the actual delivery which will be 3-5 days prior to the start of construction.
Step 08
Construction
Now that all of the hard work is done, its time to sit back and watch the magic happen. Your new Post-Frame Building is now becoming a reality.
Step 09
Finish Work
Once the shell of your building is complete, we schedule the rest of the trades in to finish concrete, spray foam, gutters and overhead doors.
Your Building in 3D
Our 3D Modeling tool
Suburban Buildings has partnered with SmartBuild to bring our customers the very best in cutting edge 3D imagery. Our software lets users generate 3D models, save the images and submit your specifications directly to our customer support staff which will generate a proposal for you very quickly.

